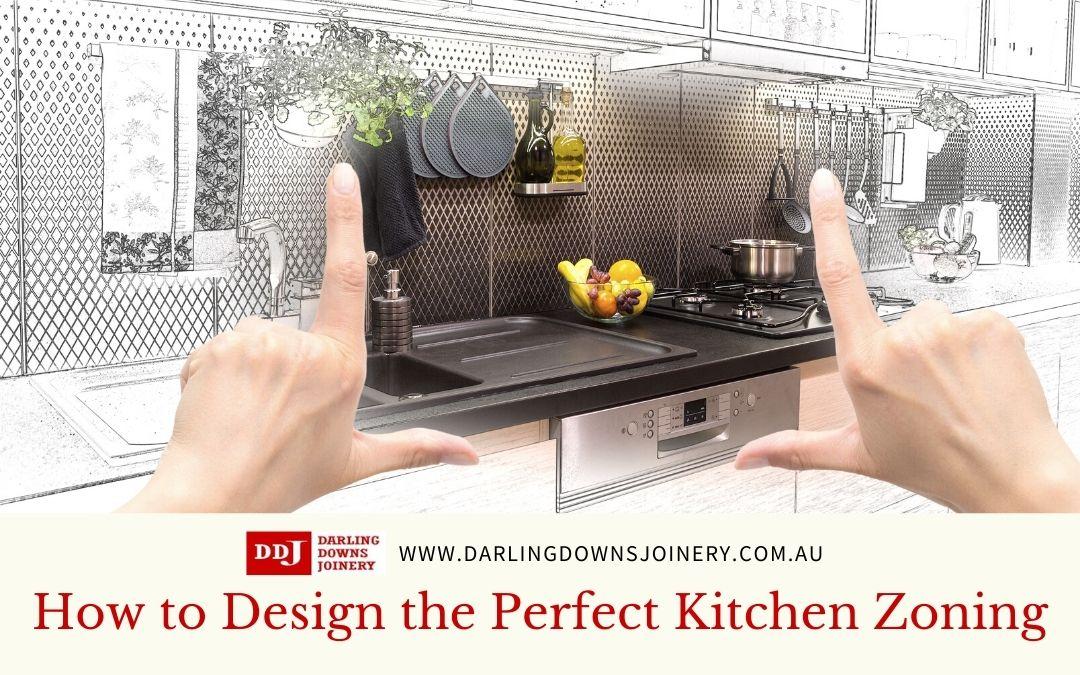Most of us will jump straight to the kitchen triangle idea when deciding on a kitchen layout. This old but gold principle has been the popular choice for kitchen layout for a very long time because of the convenience to maximise space it delivers.
However, we should also take into consideration that not every kitchen is ideal for a kitchen triangle layout. Firstly, when you are renovating an already structured kitchen, the mentioned layout might not be feasible. Some immovable features like your sink, electric sockets, and kitchen counter may even get in the way of forming a triangle. Plus with the many kitchen amenities we have today than before, the kitchen triangle might not accommodate everything. So how do you handle this?
No worries! Even though the kitchen triangle might not work for your kitchen, there are several alternative layouts to try. In this article, we will discuss one of the alternatives, which is kitchen zoning.

What is Kitchen Zoning?
When we plan and design a kitchen lay-out, we always keep functionality in mind. This includes the day-to-day tasks we will be doing inside it. This is where kitchen zoning helps.
Zoning a kitchen entails dividing the room and allocating various areas to different tasks. It determines how you can organize these various areas in such a way that you can move with less to no obstruction. This makes it an ergonomic way of designing your kitchen layout, which is perfect for small space living.
So what are the three zones every kitchen should have? Let’s delve deeper into each zone your kitchen must have!
Food Prepping Zone
Do you know that we spend more time prepping our food than actually cooking it?
For this reason, the food prepping zone in your kitchen layout must be strategically designed and well lit. It should be large enough for you to move around and accommodate all the food prepping materials. This is the place for:
- Chopping vegetables
- Mixing condiments
- Marinating meats
- Other cooking preparations
So it is a must that the fridge and cupboard must be readily accessible.
Cooking Zone
The cooking zone is another delicate area in the kitchen. This zone contains all the hot kitchen equipment such as the:
- Stovetop
- Oven
- Rice cooker
- Water heater
With this in mind, you would want your pans, casseroles, spatulas and tongs to be placed close to it.
Cleanup Zone
The cleanup zone must include the sink and your dishwasher. This area is dedicated to:
- Washing the raw ingredients
- Washing and drying the dishes
- Sanitation
It may or may not occupy so much space depending on your preference. The only thing you need to consider for this area is that it should be close to the prepping zone. You would want to take only a few steps if you’re balancing dirty and oily equipment to the sink, right? That way, you will avoid dripping oil on the floor which can be hard to clean and can cause slipping.
How to Assemble the Three Zones?
We all have our preferences and comfort. So you are free to assemble these three zones the way you want it. However, if you’ll ask our opinion, we prefer the prepping zone be placed between the cooking zone and the cleanup zone. Why? Since we spend most of our time prepping dishes, it is ideal that when you stand by the prepping zone, you can access both the cooking zone and cleanup zone. This can ease the traffic in the kitchen and facilitate a fluid movement.
Do you need a professional kitchen renovator for your kitchen renovation? Send us a message.
